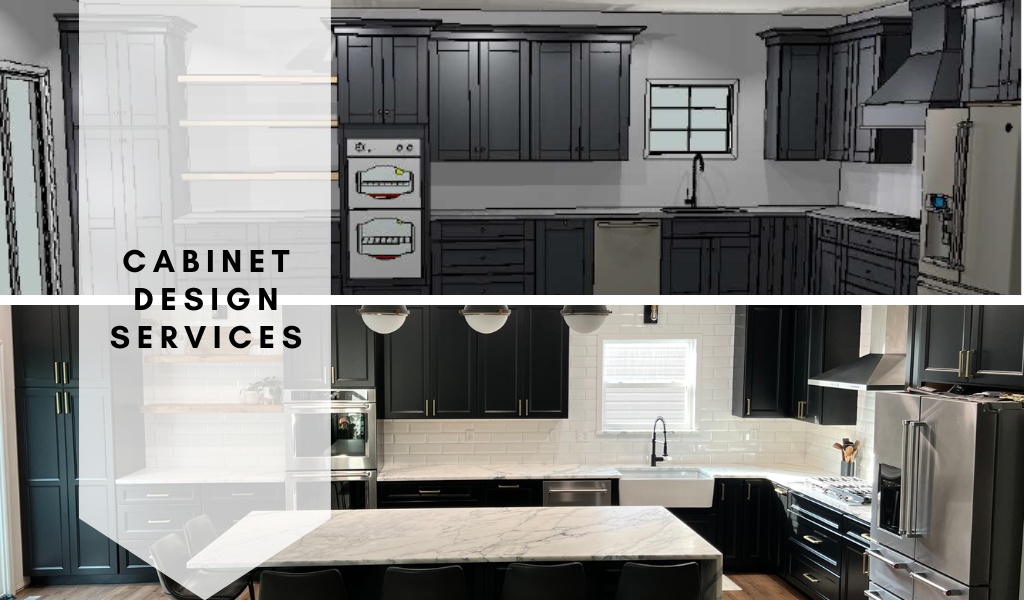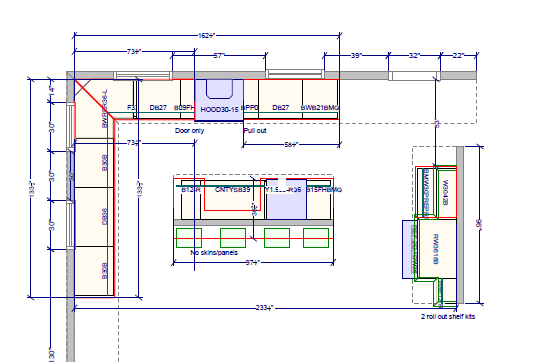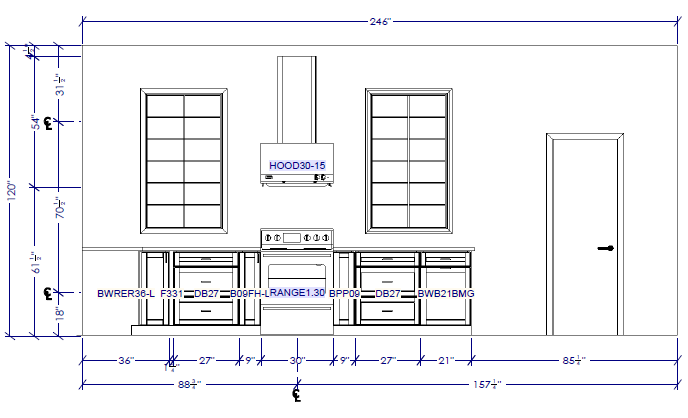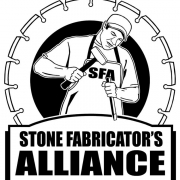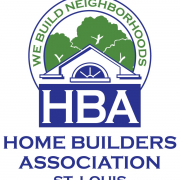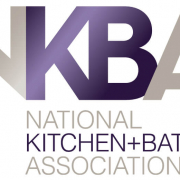Are you ready to remodel your kitchen but need a little guidance to get going? Titan Granite’s Cabinet Design Services are perfect for you. We offer a variety of services to help guide you through your remodeling project. Whether you are just starting or you are ready for demolition to begin, your first step is a design consultation with Titan Granite’s Lead Cabinet Designer.
In your 1-hour design consultation, you will meet one-on-one with our Lead Cabinet Designer. During this time, we will review your vision for the style and function of your new kitchen or bathroom and discuss any obstacles or questions you might have. We will hand-select cabinet door and color options and go over their construction quality so that you can choose which cabinet line fits your project needs. Once we have your list of wants and needs, our designer will get to work creating your dream kitchen or bathroom. Want to hear the best part of all of this…we offer this service completely FREE!
Meet Our Designer
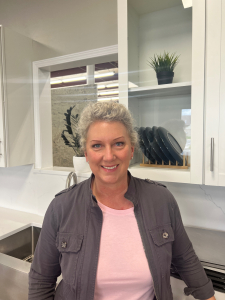
Rebecca
Rebecca has been designing beautiful kitchens in the St. Louis area for over 20 years. Her attention to detail and vast knowledge of cabinetry and installation are invaluable when designing a new space. Anyone can design a pretty space, making it functional and practical is what sets apart a good designer from a great designer.
Your FREE Cabinet Design Consultation Includes:
Schedule Your Cabinet Design Consultation!
Let us know a time and day that works for you. Please allow for 1 hour of time for your Free Design Consultation.
Kitchen Layout Design in 2020
After your initial design consultation, our designer will get to work designing your new space. You will review customized photos of 3D renderings and a floor plan of your new space. We can even include your new countertops in this design as well. In the end, you will have a full design and an estimated cost for cabinets and countertops.

